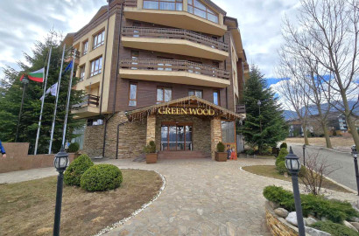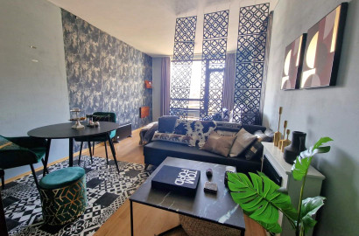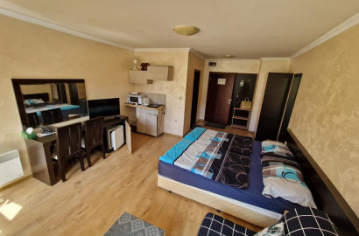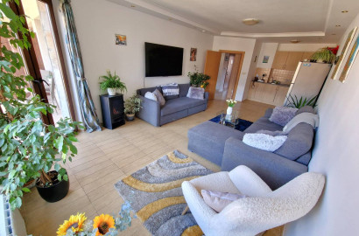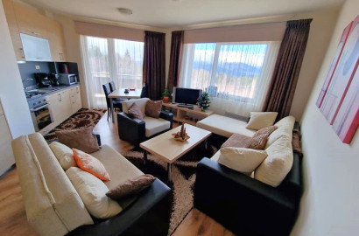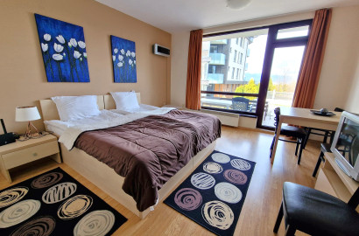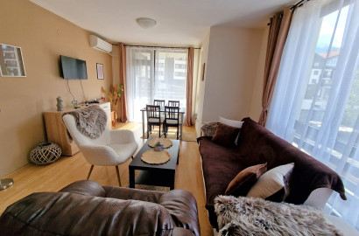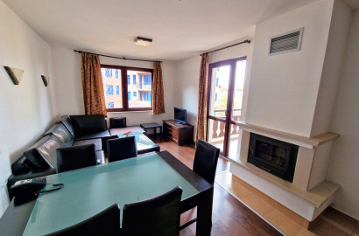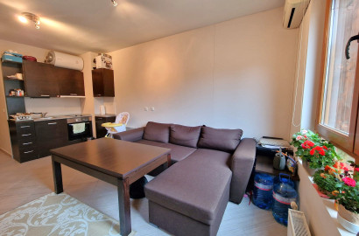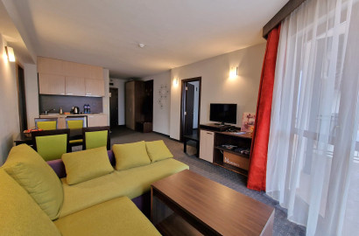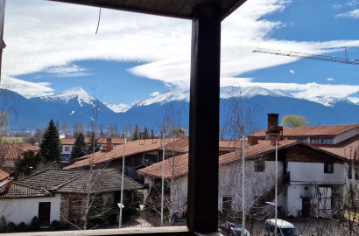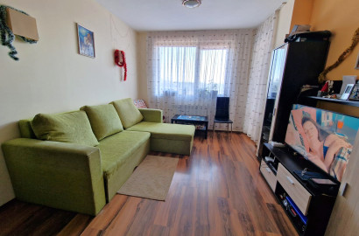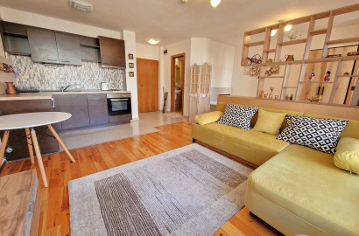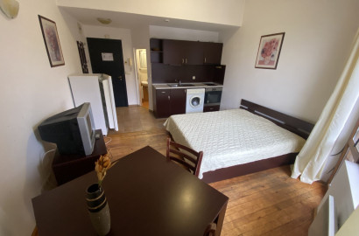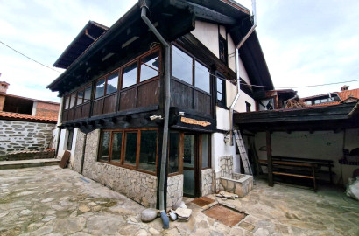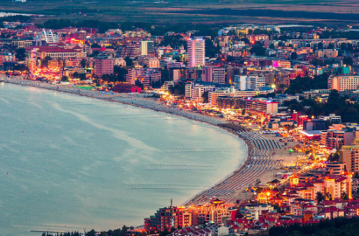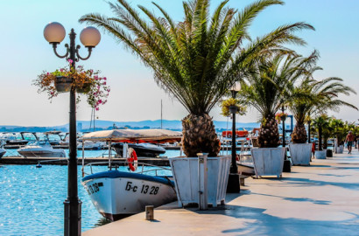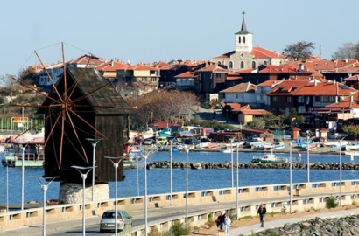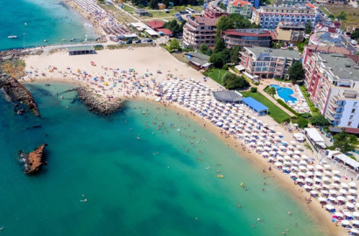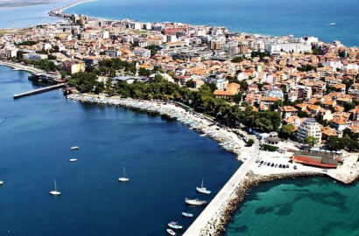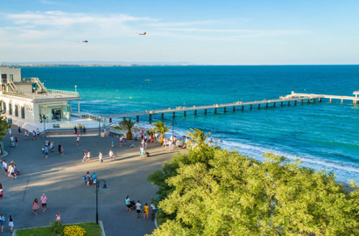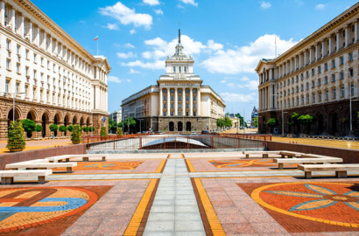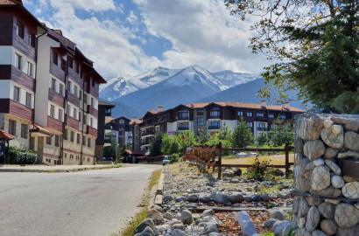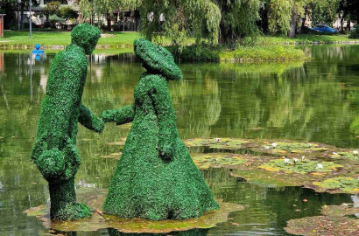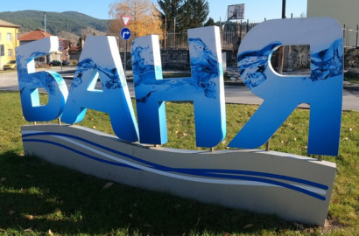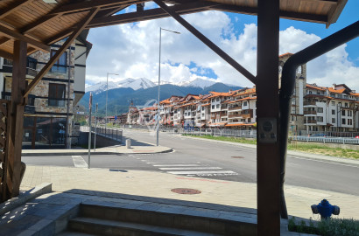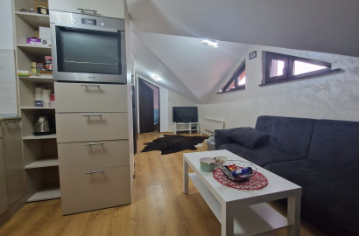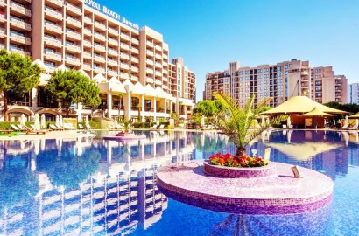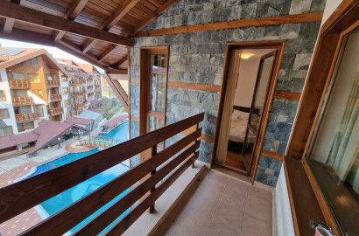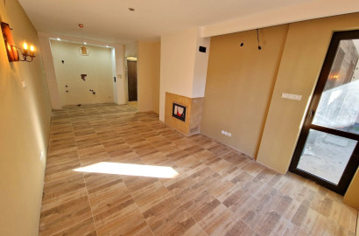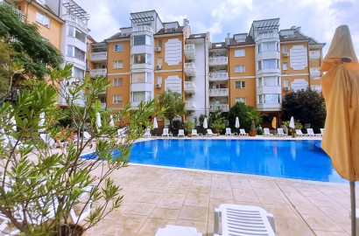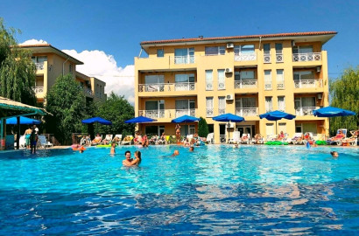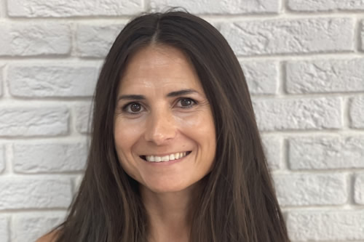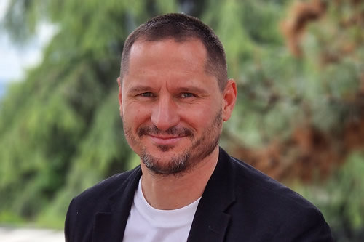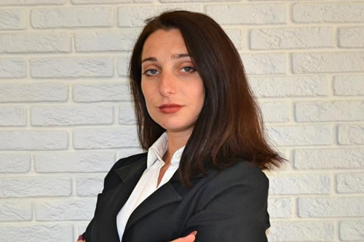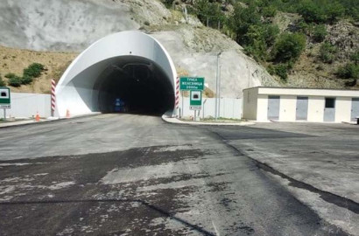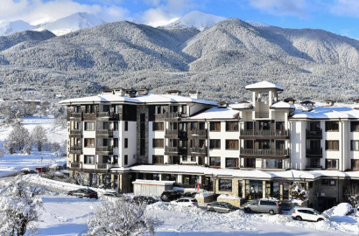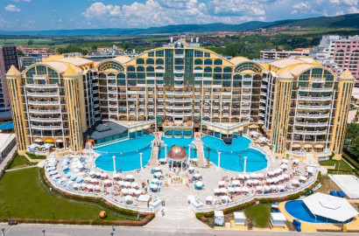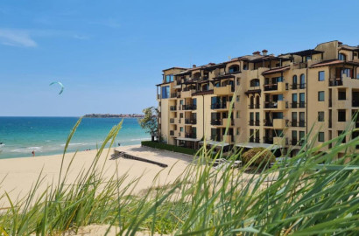Промоционални оферти
Акцентирани имоти
Имоти по местоположение
Имаме богат избор от имоти, които са внимателно подбрани въз основа на тяхното местоположение, качество и стойност.
Имоти за ПРОДАЖБА и ПОД НАЕМ в цяла България
Основана през 2007 година, Ексел Пропърти достойно заема едно от водещите места сред агенциите за недвижими имоти в България. Чрез нашите офиси в София, Банско и Слънчев Бряг успяваме да предложим имоти, които отговарят на предпочитанията и изискванията на всеки един клиент. През годините натрупахме сериозен професионален опит и реализирахме множество успешни сделки. Създадохме високо ефективна глобална стратегия за покупка, продажба и отдаване под наем на недвижими имоти фокусирана основно в Интернет пространството. Основната ни цел е да осигурим за нашите клиенти пълен спектър от услуги, които съпътстват целия процес по придобиването на недвижим имот в България!
Ако искате бързо да продадете, да купите, да отдадете под наем или да наемете имот, добре дошли на правилното място, ние го правим по-бързо от всеки друг. Ексел Пропърти е различната агенция на пазара за недвижими имоти. Консултациите по недвижими имоти, управление, оценки, инвестиции, преговори и юридически услуги формират нашите основни компетенции. Ние имаме необходимата информация за България, действащото законодателство, инвеститорите, собствениците на имоти и знаем, че най-добрата и навременна информация може много да спомогне за окончателното решение при сделки с недвижими имоти. Доверете ни се, ние сме професионалисти!
Ексел Пропърти ще ви помогне да намерите най-добрия имот в България. Работим ежедневно за да попълваме нашето портфолио от имоти и да осигурим богат избор от оферти за нашите клиенти. Най-добрите имоти на най-добри цени, надеждна защита, честност и лично отношение към всеки клиент са принципите, които ни помагат при успешното реализиране на сделките!
Последно добавените имоти
Ексел Пропърти - Вашият партньор!
Ексел Пропърти ще ви помогне да намерите най-добрия имот в България. Работим ежедневно за да попълваме нашето портфолио от имоти и да осигурим богат избор от оферти за нашите клиенти. Най-добрите имоти на най-добри цени, надеждна защита, честност и лично отношение към всеки клиент са принципите, които ни помагат при успешното реализиране на сделките!
![]()
БЕЗПЛАТНА ОЦЕНКА
Каква е цената на моя недвижим имот? Ексел Пропърти ще Ви даде бърз отговор на този въпрос, абсолютно БЕЗПЛАТНО.
НАУЧИ ПОВЕЧЕ »
![]()
КЕШ ОФЕРТА
Бързо и лесно, без предварителни такси и скрити разходи може да получите КЕШ оферта за вашия имот.
НАУЧИ ПОВЕЧЕ »
![]()
ПУБЛИКУВАЙ ИМОТ
Ние предлагаме персонално решение за бърза продажба на имот за собственици, строители и инвеститори.
НАУЧИ ПОВЕЧЕ »
Нашия екип
- Телефон: +359878607782
- Имейл: seaside@excelproperty.biz
- Телефон: +359878607722
- Имейл: sofia@excelproperty.biz
- Телефон: +359878607780
- Имейл: sunnybeach@excelproperty.biz
- Телефон: +359876807744
- Имейл: sales@excelproperty.biz
Новини
Най-новите новини за в бранша недвижими имоти. Бъдете в течение на всички важни неща, които трябва да знаете.
Ски пистите на Банско и плажовете на Бяло море ще се приближат с един час след пускането на ключов участък от магистрала „Струма“, който се очаква да бъде готов другия месец, пише „Телеграф“. Отсечката от...
Банско е един от най-популярните зимни курорти в България, което го прави идеално място за инвестиция в имот. Чарът на стария град, модерните ски условия и разнообразието от спа и ресторанти, привличат туристи от цял...
Слънчев бряг е един от най-популярните морски курорти в България, разположен на брега на Черно море. Със своите километри от златисти плажове, кристално чисто море и множество развлечения, този курорт привлича гости от цял свят.
Слънчев бряг е една от най-популярните курортни дестинации в България и Европа, привличащо милиони туристи всяка година. Инвестициите в недвижим имот в този район могат да се окажат изключително добра инвестиция. В тази статия ще...


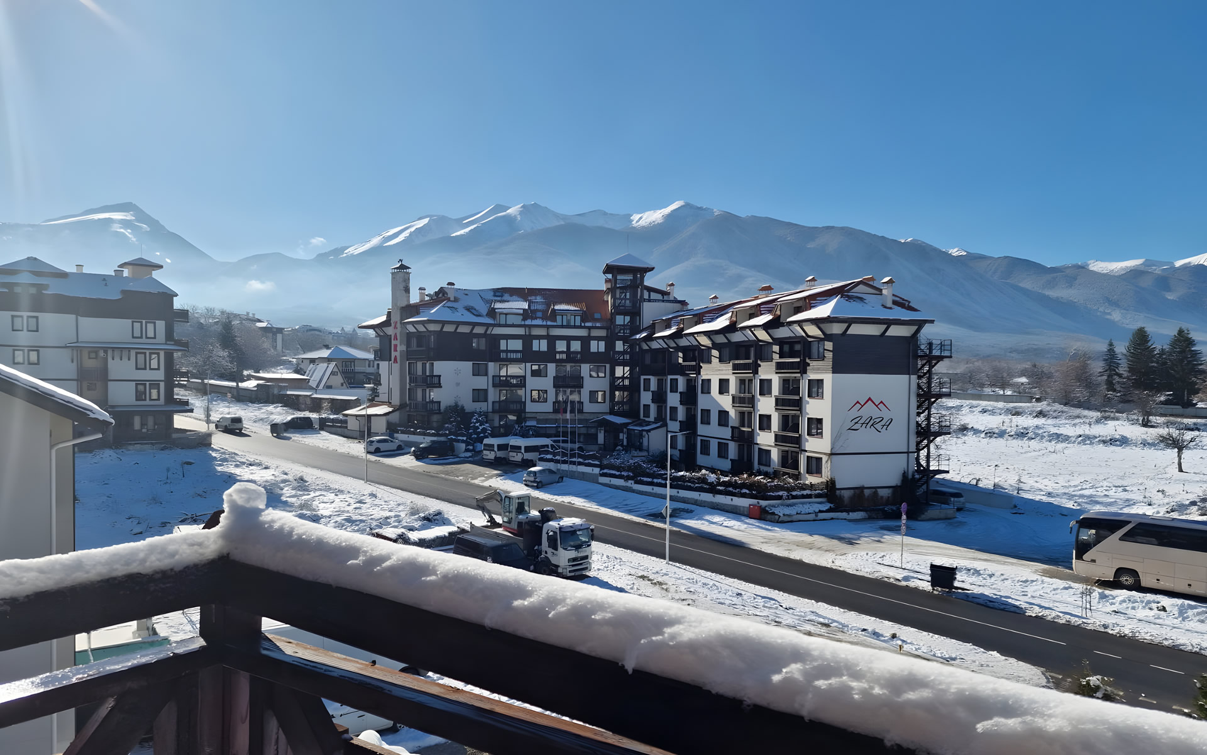
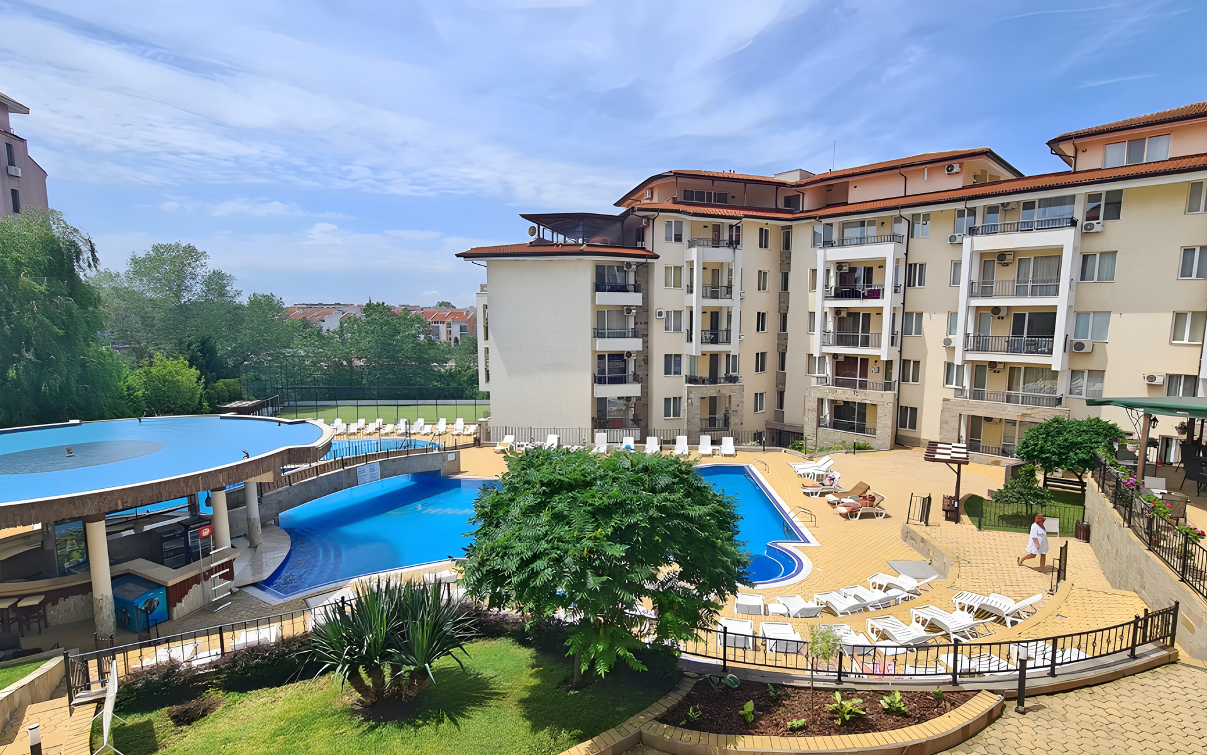
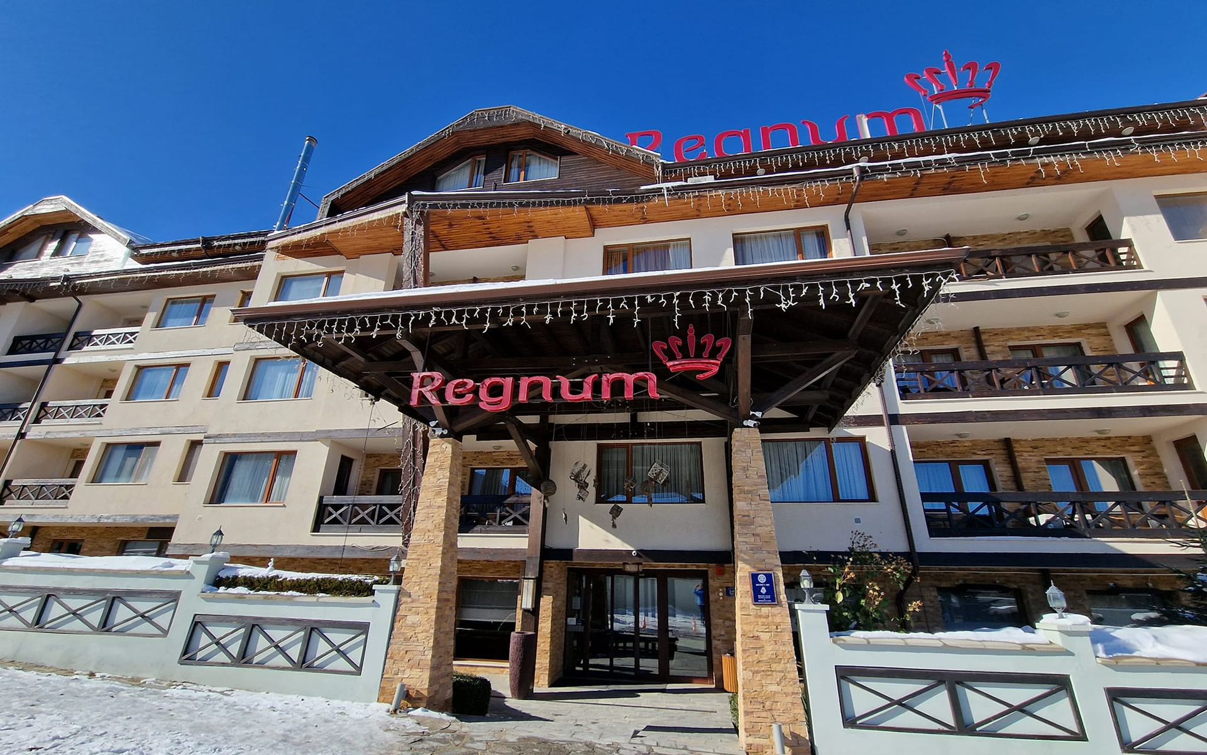
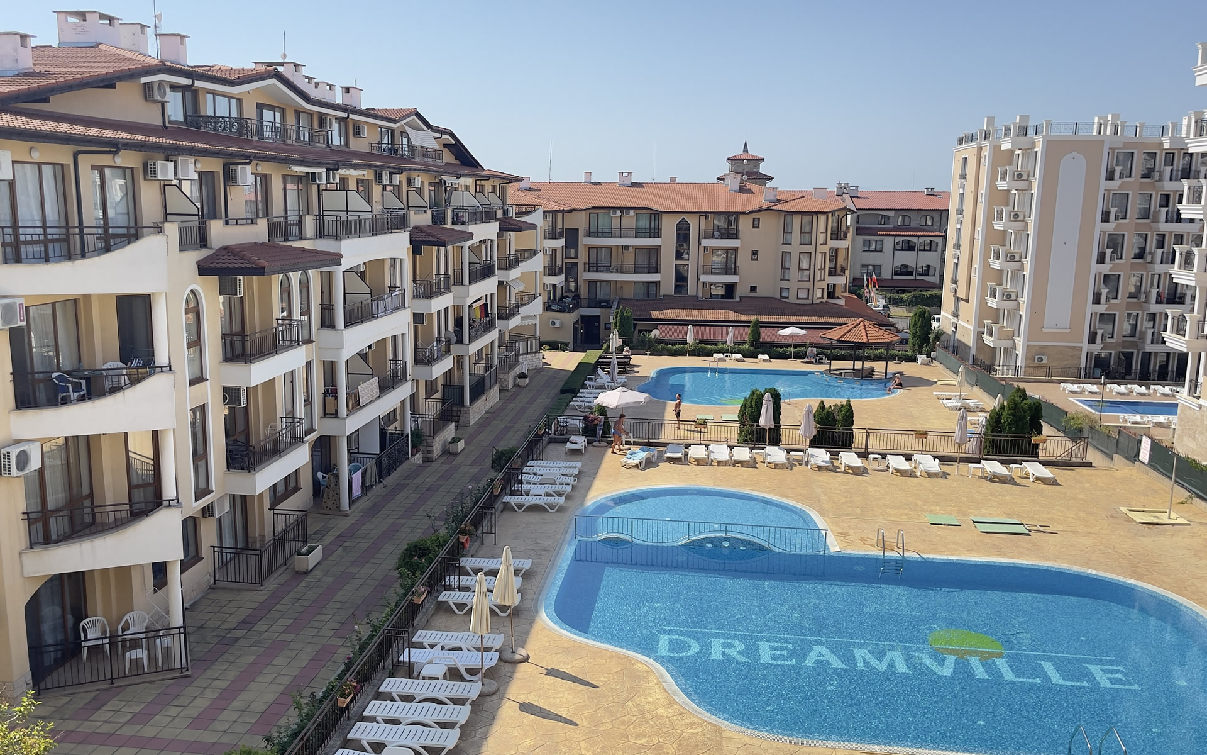
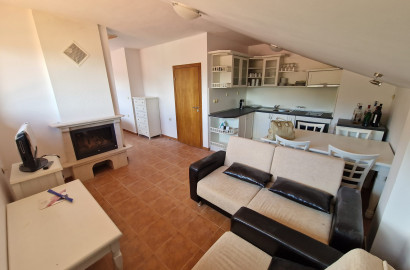

 1
1
 1
1 58 m²
58 m² 