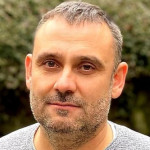Excel Property is pleased to offer you a unique residential project located at the foot of the majestic Pirin Mountain. This project offers a rare investment opportunity in a picturesque region known for its natural beauty, clean air and tranquility.
Main features of the Cottage village “Betolovoto”:
The project site covers an area of 14,288 square meters, which provides enough space for the main facilities and recreation areas.
The cottage village “Betolovoto” includes 12 separate houses, each of which is designed with maximum comfort and aesthetics in mind. The layout of the houses is adapted to the terrain features in order to ensure optimal views of the Pirin mountain. Below is the detailed description of the interior and exterior of the houses:
Internal distribution:
- Entrance hall: Spacious and bright, it serves as a transition to the rest of the rooms in the house.
- Spacious living room: The living room is designed with large windows providing natural light and a view of the Pirin Mountains. Possibility to install a fireplace, which additionally gives coziness and warmth.
- Three bedrooms: Each house has three spacious bedrooms, designed with privacy and comfort in mind. One of the bedrooms is a master suite and has its own bathroom with toilet.
- Three bathrooms: For the convenience of the residents, there are three separate bathrooms, one of which is intended for guests.
- Closet: A spacious closet is provided for the main bedroom, which provides convenience for storing clothes and accessories.
- Storage room: For additional storage of items.
Additional amenities:
- Garage: Each house has a garage suitable for one or two vehicles. The garage is connected to the main house, which provides convenience when entering and exiting the property.
- Covered veranda: The covered veranda with an area of 39.87 sq.m is the ideal place for outdoor recreation. With the possibility of placing a jacuzzi, for additional relaxation in nature, with a view of the surrounding mountains.
- Boiler room: A boiler room is provided for heating the house, which offers easy access to the boiler and heating systems. This room is separated and located so as not to interfere with daily activities.
Each of the houses in Cottage village “Betolovoto” is designed to offer a high level of comfort and luxury to its residents. With their spacious interior spaces, functional layout and many additional amenities, these houses are ideal for permanent living or holiday use.
Possibility to build recreation areas and infrastructure:
- Alleys: Between the houses and the adjacent areas, constructed alleys are provided, which provide easy access and a cozy environment for walks.
- Green areas: Spacious lawns surround each of the houses, providing a pleasant atmosphere and the opportunity to relax in nature.
- Children's playgrounds: Children's playgrounds have been designed for the smallest residents, located strategically in different places in the complex.
Documents and permits issued:
The project has a building permit issued for one of the houses, the total built-up area of which is 215 sq.m. In addition, the house includes a covered veranda with an area of 39.87 sq.m.
There are also approved projects for electricity and water supply and sewerage, which is an important advantage for starting construction or selling the property in its current form.
Cottage village “Betolovoto" is located at the foot of the beautiful Pirin mountain, known for its beautiful nature and picturesque landscapes. This is a unique investment opportunity, suitable for both personal use and the development of a luxury holiday complex or residential area.
The project represents a great opportunity for investors looking for promising properties with high added value and an excellent location.
Project status
Since the project's inception in 2007, it has gone through changes, including updating the site's detailed development plan (DSP). This ensures that the project is fully compliant with current legal and regulatory requirements. Despite these updates, the master plan of the project has retained its concept of providing comfortable and functional living spaces in harmony with the natural environment.
The project is offered for sale in its current form with the possibility of developing a complex of 12 houses. The total price of the proposal is 1,050,000 euros, and the potential buyer will acquire all rights, permits and issued projects, which provides a significant advantage for the immediate start of construction activities.
Parking
Terrace
Garden
Pets are allowed
Distance key between facilities
Hospital - 5км
Supermarket - 5км
Pharmacy - 5км
Airport - 160км
Bank - 5км
Location
Разлог























